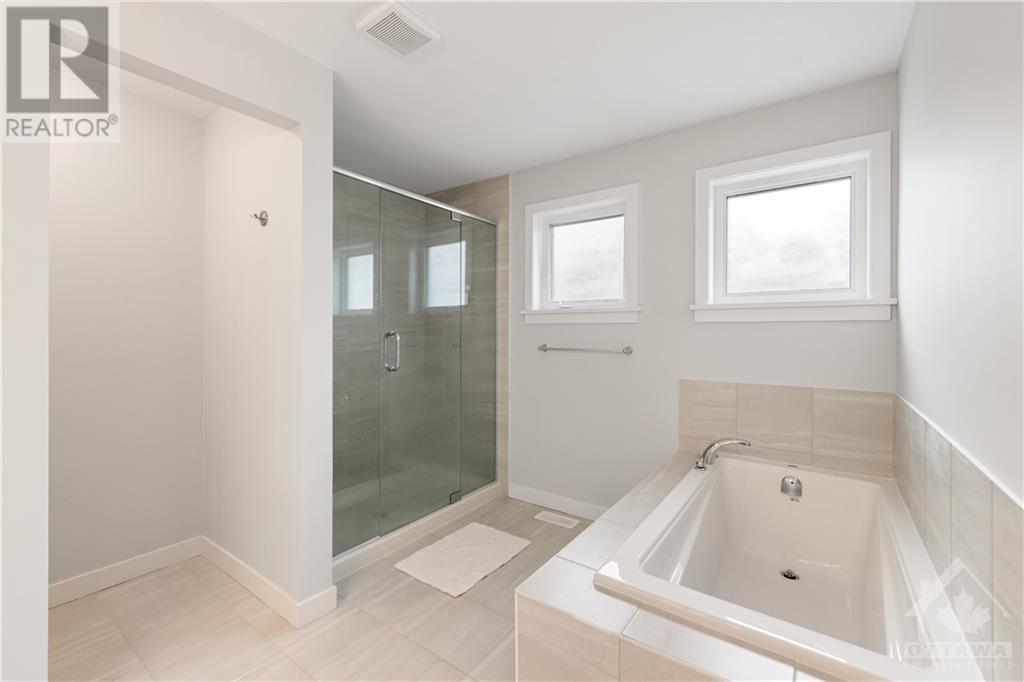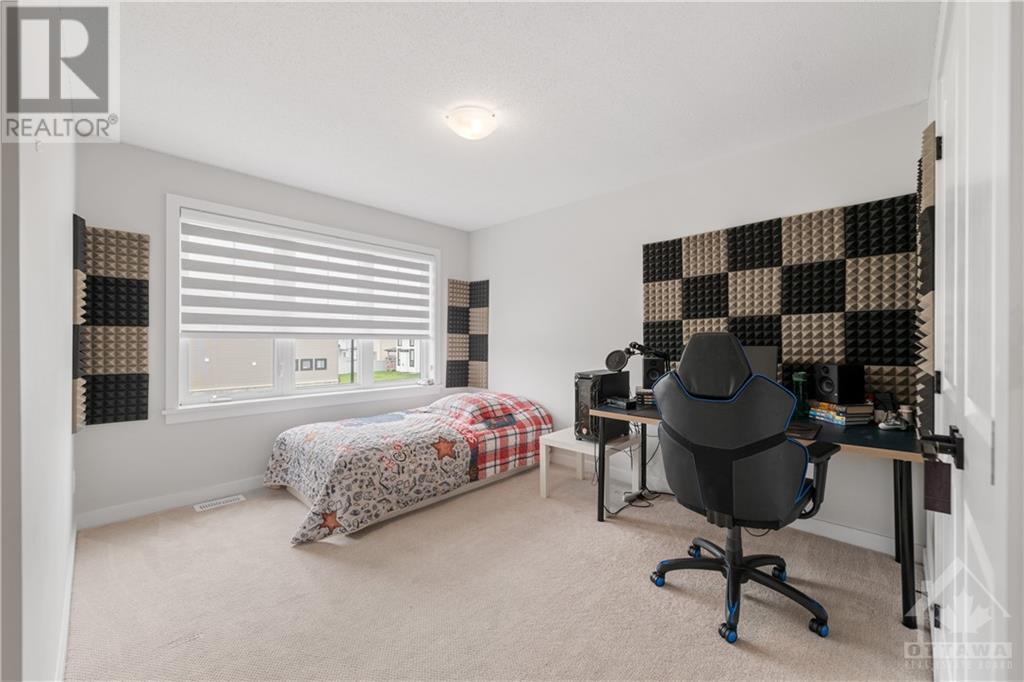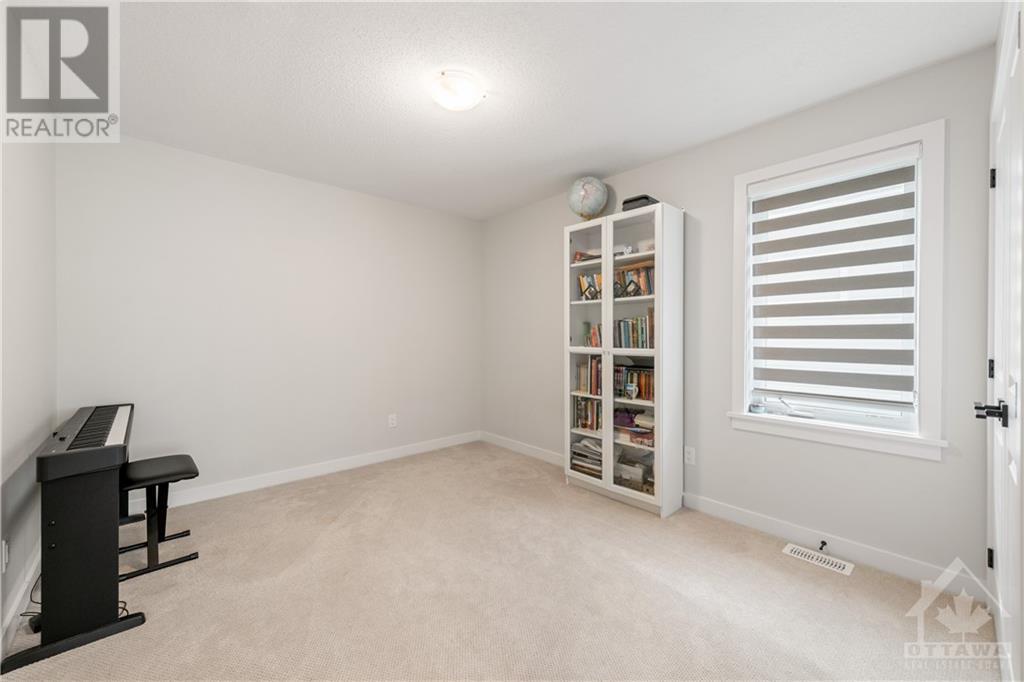
64 FANNING STREET
Carleton Place, Ontario K7C0J3
$924,000
ID# 1401846
ABOUT THIS PROPERTY
PROPERTY DETAILS
| Bathroom Total | 3 |
| Bedrooms Total | 4 |
| Half Bathrooms Total | 1 |
| Year Built | 2022 |
| Cooling Type | Central air conditioning, Air exchanger |
| Flooring Type | Wall-to-wall carpet, Hardwood, Tile |
| Heating Type | Forced air |
| Heating Fuel | Natural gas |
| Stories Total | 2 |
| Primary Bedroom | Second level | 16'11" x 13'0" |
| 5pc Ensuite bath | Second level | 12'0" x 10'0" |
| Bedroom | Second level | 10'2" x 12'2" |
| Bedroom | Second level | 10'5" x 12'0" |
| Bedroom | Second level | 10'5" x 12'0" |
| 4pc Bathroom | Second level | 6'0" x 11'0" |
| Laundry room | Second level | 6'0" x 11'0" |
| Living room/Fireplace | Main level | 18'1" x 13'0" |
| Dining room | Main level | 16'10" x 11'0" |
| Kitchen | Main level | 11'0" x 14'0" |
| Den | Main level | 10'2" x 13'0" |
| 2pc Bathroom | Main level | 4'9" x 4'9" |
Property Type
Single Family
MORTGAGE CALCULATOR







































